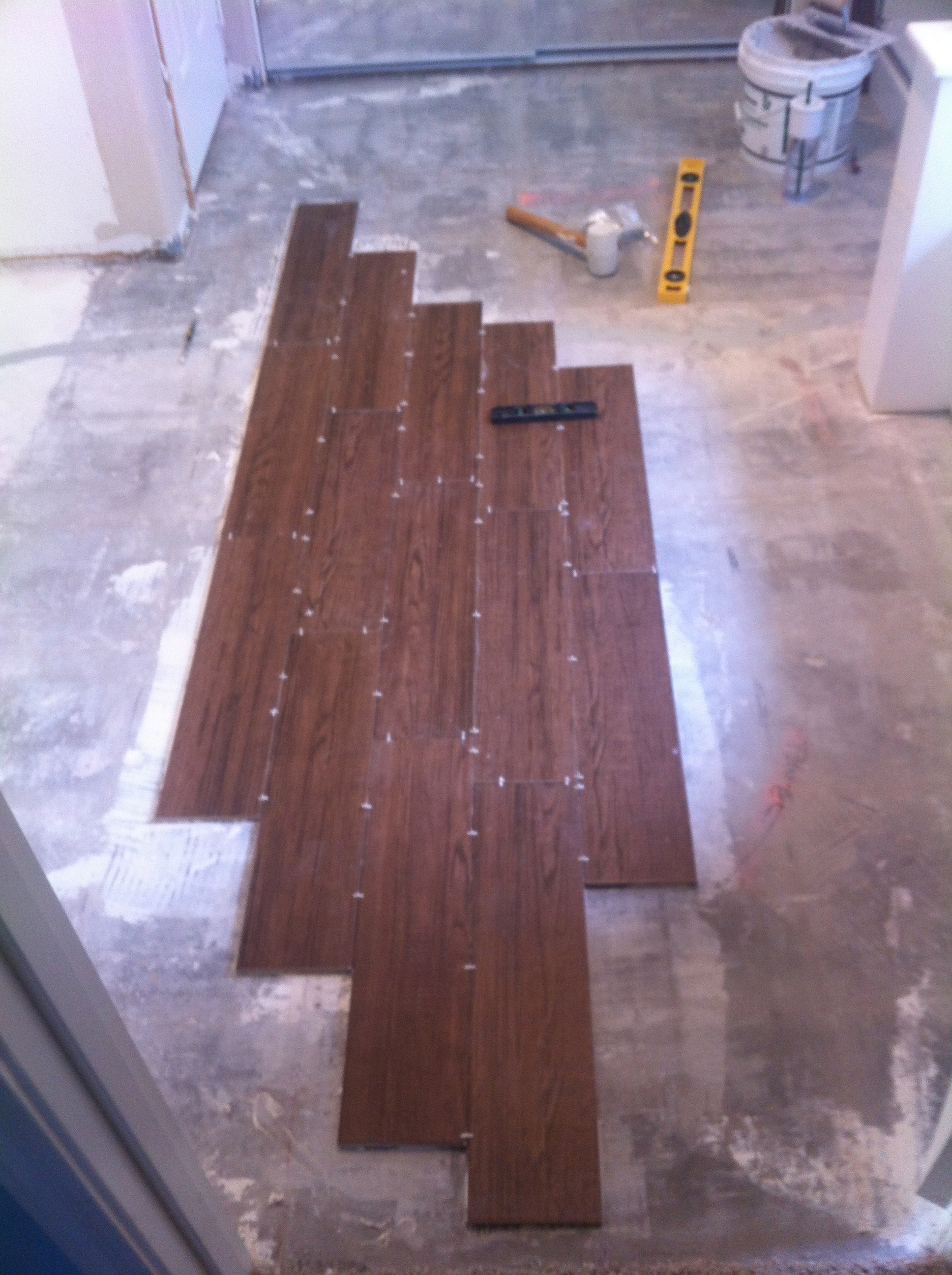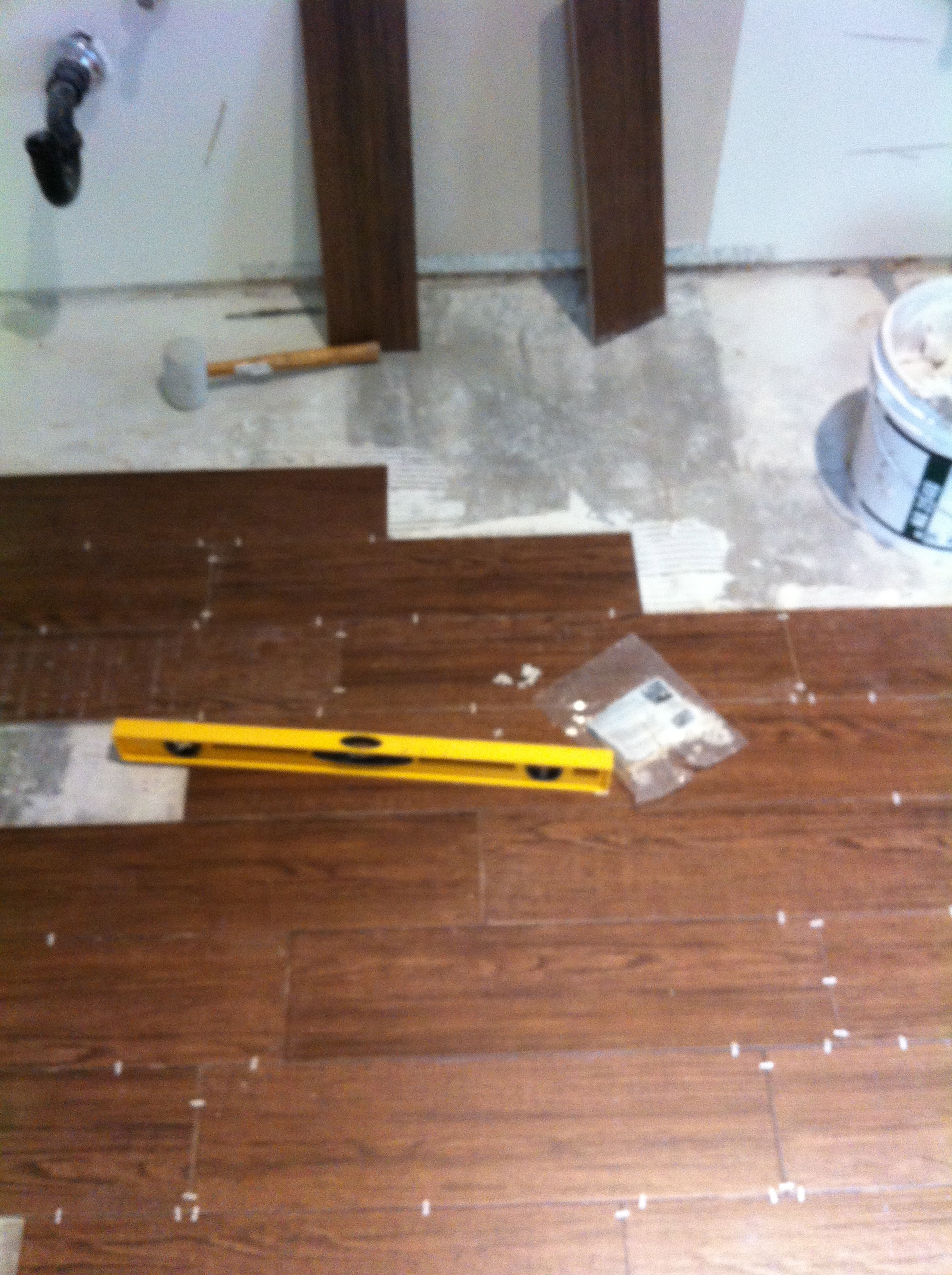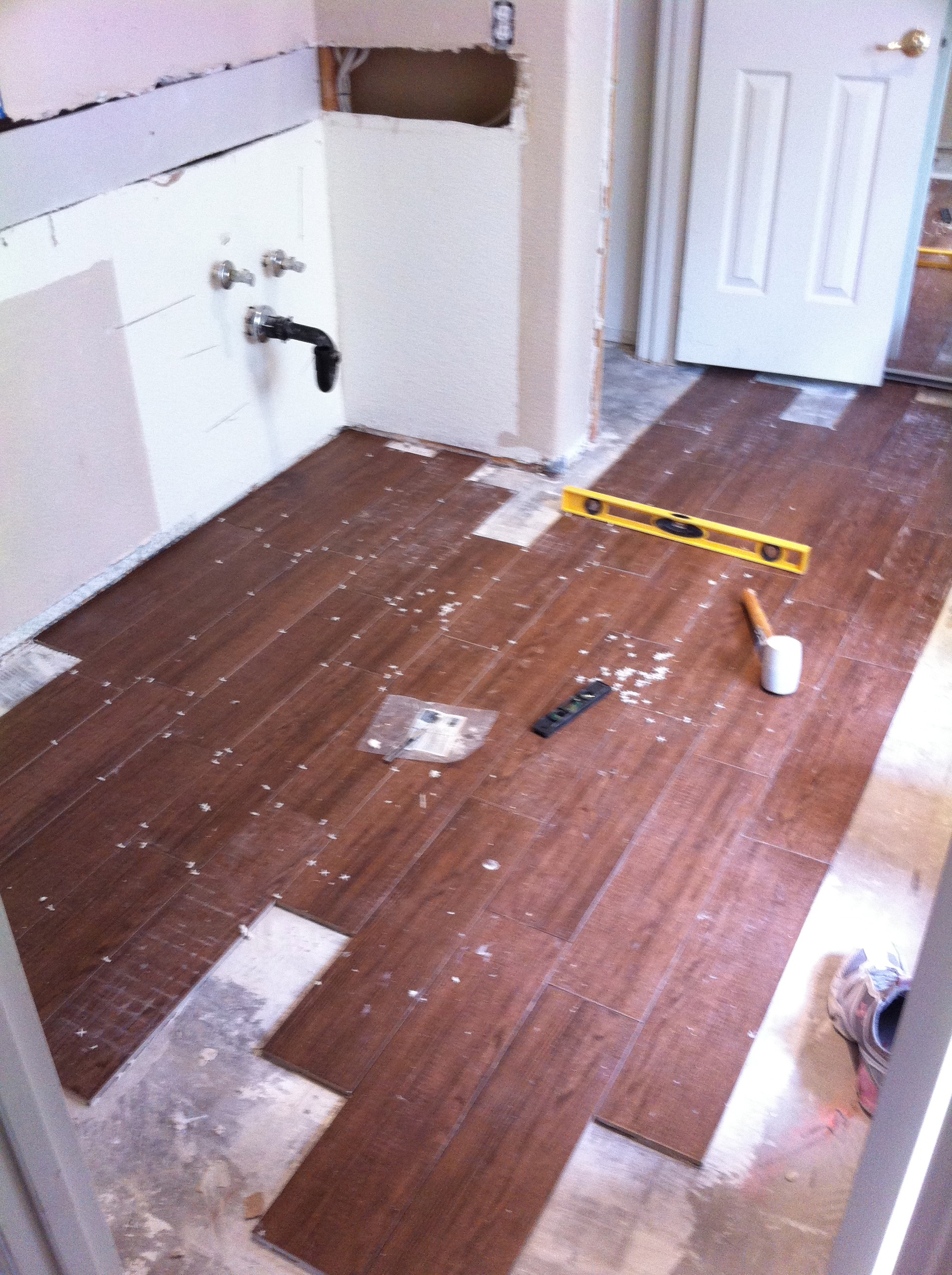Quote:
Originally Posted by
2Quills http:///t/392624/help-with-a-rebuild/100#post_3492325
Yeah it's a bear to remove it when it's been grouted up to. Technically, you're supposed to leave at least a 1/8" gap from either the tile or grout to the baseboard or wood framing to prevent issues with cracked grout and such from the expansion and contraction of the house. If you leave the baseboard you shouldn't gout to it but seal the edge between the tile and baseboard with silicone. It doesn't seem to be a huge problem grouting upto it in single story houses on slabs as long as the foundation isn't cracked/cracking. But that has always looked ugly to me. A common solution to this when leaving the baseboard in place would be to trim it out the edges with like some 3/4" quarter round to cover the gap. But I don't particularly fancy that look either. I prefer to just cover the gap with the base molding, it's cleaner that way and helps hide sloppy edges. Most guys are just going to come in and slap some tile on the floor for ya because sometimes moving baseboard can be like opening up a can of worms. Unless you pick somebody who is willing to do the specifics and work out a fair price for you. JMO
We may now continue with your regularly scheduled re-build thread.
Well see, I just believe in doing things correctly, AND that in itself is a whole different can of worms. I just think if you can't do it correctly, then why bother? Why are you in a business where you cut corners everyday and are possibly pulling one over on an unsuspecting consumer. I wouldn't be able to sleep at night. That's just me though. I would be having nightmares.
I would hardly call this the regularly scheduled build thread. It has definitely been derailed a little. But Im the OP so it's okay. I hijacked my own thread.
On a fish note- I do need to do water cahnges. I haven't done a test but I just feel like it's time. It's been about 2-3 weeks. I'll have to make some time within the next few days. Maybe even today because I can't do any more tile work right now without the saw.
About the remodel- Yesterday I got as far as I can go... I was next to the tub and it looks like that, sadly, is not square either. It looks fine, it's not very severe but I am still kinda mad about it.
I know my line was straight but what can you do... I think with the thicker moulding, it'll cover up a little of that. The grout won't help my much, because I am only doing 1/16in grout line. Whatever. I like my floors and I am gonna make this room amazing.
I think I am going to get paint today. I am going with the new Glidden DUO in eggshell. And I need to paint the ceiling, a nice clean white and then primer the doors with a nice clean white and then paint them as well. I will be using the same white, so that it's all clean white and the moulding matches the door, matching the ceiling, etc. I can't stand when people use different whites... ugh. It's so stupid looking, like the grouting to the moulding. Yes, people can tell.
DO IT RIGHT! DO IT ONCE!
Pictures to come later today.
In other news- I am goetting a new Iphone. I am 1 version behind. So that's cool. We get NO SIGNAL in our own home (We don't live in the boonies either. We're in the middle of a highly populated area, right next to a tower) from AT&T, so we are switching to Verizon. Their data is a WAY better option too. So that will be interesting. I will be able to make phone calls in my own home, for the 1st time in 3 years.

Sweeeeettttt.






